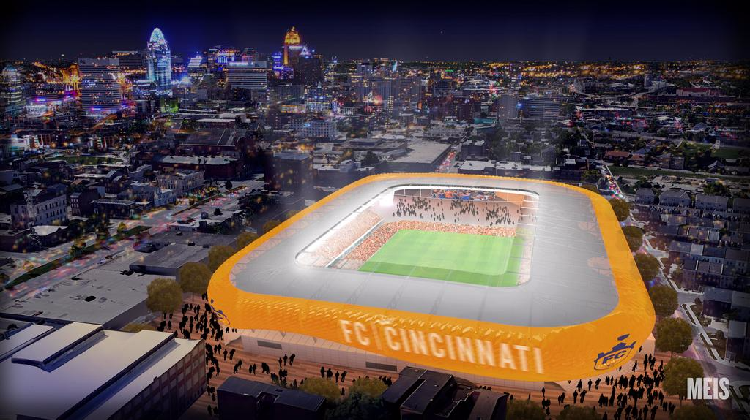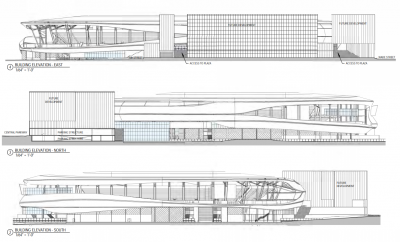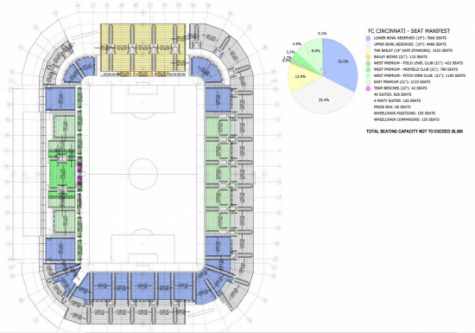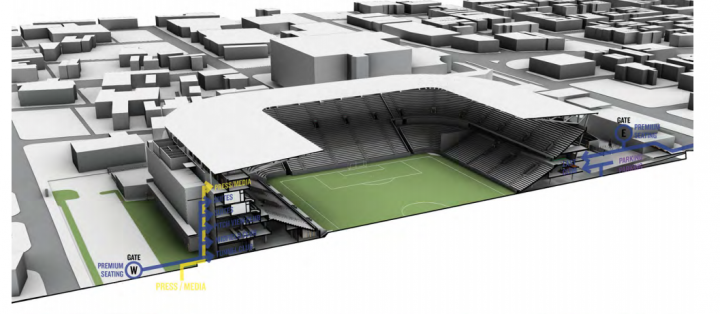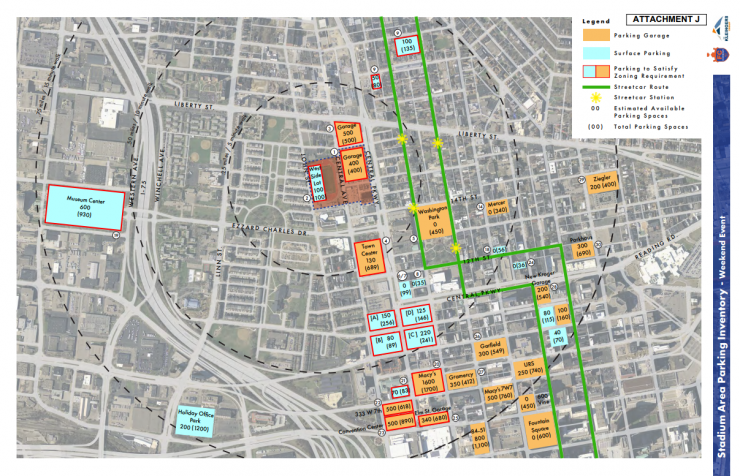There has been a lot of talk online regarding the new FC Cincinnati stadium since it was announced. From the “Build It Here” movement to keep the stadium in Cincinnati instead of Newport to the endless debate about whether Oakley or the West End was the right location, supporters have been very vocal about what they want.
Supporters made it clear that they wanted the stadium to still feel like Cincinnati, and the club itself has mentioned the same desire. While the initial plans were for a 20,000 seat stadium, supporters worried if that was enough space. The inaugural MLS season hasn’t even started and FC Cincinnati has already eclipsed 18,000 season ticket holders. While FC Cincinnati won’t be playing in the new stadium until 2021, it’s likely that the amount of season ticket holders will not fluctuate too drastically. Therefore, a stadium of 20,000 seats would not leave that much room for growth. FC Cincinnati had similar concerns, and when the documents were made public earlier this week regarding the stadium, supporters were pleased to see that the seating would begin at just over 25,000.
What We Know
The new FC Cincinnati stadium is going to be around 400,000 square feet. Per city regulations, the canopy is not to exceed 110 feet in elevation. The Wade Street and Central Parkway sides are not to exceed 90 feet, or six stories, in elevation.
There will be eight entrances into the stadium. Four entrances will be on the west side of the stadium, off of John Street. Two entrances will be off of Central Avenue — one on the north side of the stadium and one on the south side. Central Parkway on the east side of the stadium will have the final two entrances.
Within the stadium, there will be a number of concession stands, an area for food prep, a loading dock, club and lounge areas, medical service and clinic, office communication facilities and retail sales.
FC Cincinnati will use the stadium primarily for league play and exhibitions, a minimum of 25 matches throughout the season. Additional uses include concerts, rallies and community and private events throughout the year.
Seating
Seating is a major concern regarding the new stadium. The estimated number of seats as of now is 26,500. The breakdown of the seats is as follows:
- Lower Bowl: 7,666
- Upper Bowl: 8,486
- The Bailey: 3,102
- Bailey Boxes: 110
- West Field Level Club: 422
- West Midfield Club: 788
- West Pitch View Club: 1,190
- East Premium: 2,133
- Team Benches: 42
- 46 Suites: 828
- 4 Party Suites: 120
- Press Box: 60
- Wheelchair Positions: 155
- Wheelchair Companions: 155
Parking
While the West End stadium is ideal in many ways, one concern of season ticket holders is parking. There are many positive things about the Over-The-Rhine neighborhood, but one drawback is major — parking. There is not a lot of available street parking at any given time, and garages are guaranteed to be at or near capacity. However, FC Cincinnati has taken steps to ensure ample parking will be available during match days.
Take note that all numbers, figures, and locations below are subject to change with future planning or negotiations with company owners. These are the most accurate numbers available that are located within the documents released earlier this week.
- On the west side of the stadium, there are an estimated 105 available spaces; on the east side of the stadium, around 400.
- There will also offsite parking available within 600 feet of the stadium, a garage that is yet to be built at Liberty Street and Central Parkway. This garage will have a minimum of 500 spaces available. One thousand spaces are desired, but the capacity is being evaluated and nothing has been finalized.
- A second garage near Findlay Market is being considered. There are also surface lots around Findlay Market, where an estimated 150 spaces would be available during match times.
- The Towne Center (CET) garage has an estimated 230 spots on weeknights and 130 spots on weekends that are assumed to be available.
- The Museum Center lot is just over half a mile away, with an estimated 600 spaces available. There has been conversation around providing a shuttle to transport supporters from the lot to the stadium.
- Macy’s garage has an estimated 1,600 spaces available. There has also been a conversation around providing a shuttle for this site, but no further information is available.
- The 333 W 7th St. garage and the Convention Center garage are about .6 miles away. There is an estimated 1,000 spaces available.
- Holiday Office Park is about .9 miles away. There are an estimated 1,200 spaces available, though this number is in negotiations. It has been proposed that 400 of these spaces will be reserved for match day workers, and 200 spaces will be available for supporters. A shuttle has also been proposed for this site. Additionally, 500 spaces will be reserved for rideshare or taxis to park and wait for ride requests post-match. This is in line with the research that has been done across other MLS clubs, where an average of 10 percent of supporters tend to use rideshare or taxis to get to and from the stadium.
Construction Milestones
Another major concern is simple — when is this stadium going to be built? What is the timeline? What all is included in that timeline? While there has been a lot of research done in every aspect, below is a timeline regarding the major construction aspects. It does not include everything, specifically the intricacies of building stadiums and the inspections that must be completed. Rather it includes the major fundamental changes that people would be able to easily observe if they were to be in the area.
- Demolition: Nov. 19-Feb. 1, 2019
- Site Utilities Installed: April 1- May 31, 2019
- Footings/Foundations: April 1-July 19, 2019
- Building Concrete: July 22-Dec. 6, 2019
- Foundation Walls: July 22-Oct. 11, 2019
- Stadia Installation: Jan. 13, 2020-May 1, 2020
- Roofing: March 9, 2020-June 19, 2020
- Interiors: May 4, 2020-Jan. 14, 2021
- Seating/Bowl Rails: May 4, 2020-Aug. 21, 2020
- Elevators/Escalators: June 22, 2020-Dec. 25, 2020
- Signage: Oct. 29, 2020-Jan. 20, 2021
- Inspections: January 21, 2021-March 1, 2021
What To Expect
FC Cincinnati will be releasing more information in the coming months in regards to groundbreaking timelines and appearances. While there is still a lot left to be done before 2021 when the stadium will be finished and available for use, there is also a lot to look forward to.


